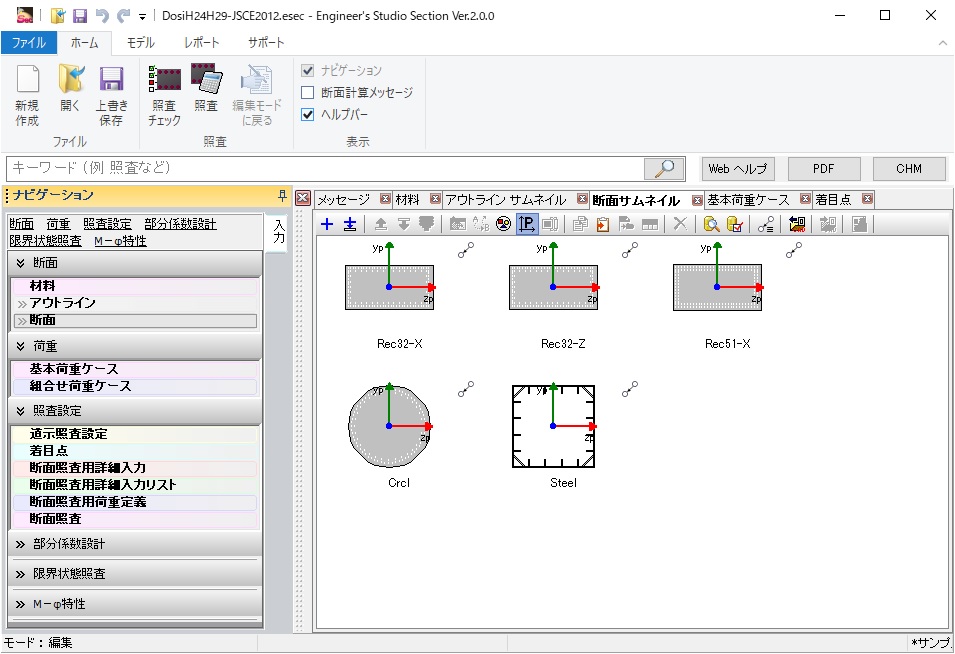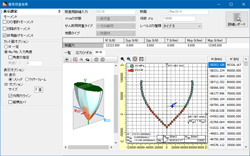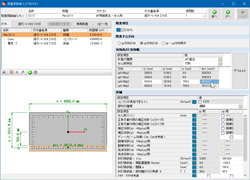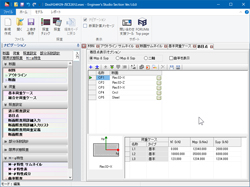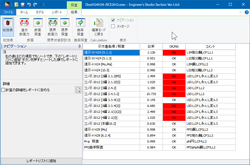A solitary program for section calculation derived from Engineer's Studio®
Corresponding to the partial factor method in 2017 Specifications for Highway Bridges and the limit state in Specifications for Highway Bridges before 2012
Engineer's Studio® Section Ver.2
Initial Release: 2018.09.03 / Latest Ver.: 2021.10.25
- USD2,800
Related Products/Services: Engineer's Studio®, Analysis Support Service
Program Overview
Engineer's Studio® Section allows users to verify sections and get OK/NG determination by giving specification contents and section forces to freely selected section shape. Sections and setting of specification can be imported in separately sold software Engineer's Studio®. The export from Engineer's Studio® to this product is also available.
Ver.2.0.0 Revised Contents <Released on October 25th, 2021>
- 64bit support
- Support for report output of 2D graphs in M-N interaction diagrams on the simple verification results screen.
- Support for decimal places in dimension values in section thumbnails.
Functions and Features
Verification items
-
- Bending stress check for RC material
- Shear stress check for RC material
- Bending strength check for RC material
- Shear strength check for RC material
- Bending strength check for steel pier
- Attachment stress
- Minimum number of rebar
- Concrete standard in 1996 [Design edition]
- Concrete standard in 2002 [Structure verification]
- Concrete standard in 2007 [Design edition]
- Concrete standard in 2012 [Design edition]
- Railroad structure design, concrete structure (Oct 1999)
- Railroad structure design, concrete structure (April 2004)
- Bending stress check, Shear stress check, Bending strength check, and Shear strength check for RC/PC material
- Bending strength check for steel pier
- Minimum number of rebar
The following verifications are corresponded.
■Road related specifications before 2002
■Limit state design method related specifications
■Specifications for Highway Bridge 2017 (Partial factor design method)
Input and output screen
-
■ Input screen
■ The simple verification screen that can be called during input
Price
Product Price
-
■Product Price
Product
Price
Engineer's Studio® Section Ver.2 USD2,800 ■Price of Floating License
Paying 40% of the product price allows anyone to use the products on any PC anywhere in the world.
Product
Price
Engineer's Studio® Section Ver.2 USD1,120
Price of Subscription Service Contract
Price of Subscription Service Contract
-
■Support information
-Software upgrade -Technical inquiry (Email, Tel)
-Download service -Maintenance and update notifications via email
* We are sequentially making a transition from the maintenance-support service to [Subscription Service] from April 1, 2016 in order to enhance support for diverse product usage and to reduce license management cost.
Product Subscription cost
of first yearSubscription cost
of subsequent years
(annual cost)Engineer's Studio® Section Ver.2 Free USD1,120 Engineer's Studio® Section Ver.2 Floating USD1,568
Price of Rental License / Floating License
■Rental license : Short term licenses available at a low price
■Rental floating license : After web activation, anyone can use the products on any PC anywhere in the world.
■Rental access : You can increase the number of licenses you own and use these additional licenses for a specific period of time (1 month to 3 month) at your discretion. We will later send you an invoice based on your usage log. The advance application is 15% off of the regular rental license price. Please place an order from User information page.
*Rental / Floating Licenses were introduced on September 2007 to enhance user experience and convenience of our products.
*Duration of Rental / Floating Licenses cannot be changed after starting these services. Re-application is required to extend the rental and floating license duration.
Rental license / Rental floating license
-
■Rental License
Product Name 2 month 3 month 6 month Engineer's Studio® Section Ver.2 USD1,260 USD1,484 USD1,820 ■Rental Floating License
Product Name 2 month 3 month 6 month Engineer's Studio® Section Ver.2 USD2,100 USD2,492 USD3,080 Academic Price
An Academic License can be provided for educational purposes and used by teachers, lecturers, academic researchers, and students.
Academic Price
-
Product Academic Price Engineer's Studio® Section Ver.2 USD2,240 Version Upgrade History
Version Upgrade History
-
Engineer's Studio® Section Version Released date Update contents 2.0.0 21/10/25 - 64bit support
- Support for report output of 2D graphs in M-N interaction diagrams
on the simple verification results screen. - Support for decimal places in dimension values in section thumbnails.
1.0.0 18/09/03 New Release
Product Operation Environment
Product Operation Environment
-
OS Windows 8 / 8.1 / 10 / 11 CPU (Required) Intel Core 2 Duo 2.0GHz or greater CPU
(Recommended) Highest possible performance CPU (Ex. Core i7 series)Required Memory (including OS) Greater than 4GB RAM is recommended (varies according to analysis models and analysis steps). Required Disk Capacity Greater than 500 MB for installation.
The solver generates multiple intermediate files when the program is running. Sometimes small models require a few MB, and large models with many analysis steps require a total of tens of GB file.Display (Image resolution) 1280 x 800 or greater, colour number is True Color (32 bit)
Please use a default setting for a property of the screen and normal size (96) for the DPI setting.Extension for the input data esec Linkage to other products < to import / export >
Engineer's Studio®
DXF/DWG section
Order / Contact Us
Order / Contact Us
-
If you have any question, please feel free to contact us via Sales inquiry or at ist@forum8.co.jp
画面サンプル
出力例
PDF出力例 (3D PDF対応の3次元モデル挿入)
▼サンプルデータ 1
( 56P, 845KB )
土工指針 1BOX 翼壁有り

▼サンプルデータ 2
( 55P, 961KB )
国交省 2BOX 翼壁有り

▼サンプルデータ 4
( 93P, 2,008KB )
斜角付き 1BOX 翼壁有り

▼サンプルデータ 9
( 66P, 986KB )
土工指針 3BOX 翼壁無し

▼サンプルデータ 11
( 49P, 856KB )
土地改良 1BOX 翼壁無し

▼サンプルデータ 13
( 47P, 559KB )
土工指針 1BOX 底版無し 翼壁無し

▼サンプルデータ 15
( 57P, 711KB )
土工指針 1BOX 底版無し 翼壁無し

▼サンプルデータ 16
( 59P, 762KB )
限界状態設計 1BOX 翼壁無し

Q&A(製品評価や導入の際に役立つQ&Aです)
- 製品概要は?
-
鉄筋コンクリート式BOXカルバート、翼壁の設計計算、図面作成、設計調書出力を一連でサポート。
通常設計(1~3連, 2層1連)、地震時検討(1~3連)、限界状態設計(1~2連)、斜角付きBOXの設計(1~3連)、門形カルバートおよびウイングの計算が可能で、各種基準類の自動セット、自動配筋機能もサポート。基礎形式は、直接基礎、バネ基礎、杭基礎に対応。荷重は、内外水位・任意荷重及び活荷重、任意活荷重の考慮が可能。
3連BOXまでの本体・翼壁、門形カルバートの一般図から配筋図、組立図、加工図、鉄筋表などを一括生成でき、SXF、DWG、DXF等のファイル出力にも対応。
3D配筋機能、IFC、Allplan形式のファイル出力にも対応。
- Lite・Standard・Advancedの違いは?
-
製品構成:
Lite Standard Advanced 通常設計(1~3連, 2層1連ボックスカルバートの常時計算) ○ ○ ○ 斜角付きBOXカルバート、サイロ土圧 ○ ○ ○ 門形カルバート ○ ○ 限界状態設計 ○ ○ 1~3連BOXカルバートの地震時検討 L1,L2(部材線形解析のみ) ○ ○ 1~3連BOXカルバートの地震時検討(NEXCO) L1 ○ ○ 1~3連BOXカルバートの地震時検討 L2(部材非線形解析) ○ 1~3連BOXカルバートの地震時検討(NEXCO) L2 ○
- 他製品との連携は?
「Engineer's Studio®」:本製品はレベル2地震時照査用断面力を部材非線形骨組解析により算出しており、この部材非線形骨組解析の解析モデルをEngineer's Studio®のデータファイルとしてエクスポート可能。
「GeoFEAS2D」:本製品で入力した地形データ(地表面、盛土層における座標データ)を「GeoFEAS2D」で読み込み可能な、地盤解析用地形データファイル(*.GF1)として保存可能。
- 地震時検討について
地震時検討(Standard以上):「共同溝設計指針」「駐車場設計施工指針」「下水道施設の耐震対策指針」「土地改良施設耐震設計の手引き」を参照した応答変位法による地震時の検討が可能です(1連~3連ボックスカルバートの常時、レベル1地震時、レベル2地震時)。
部材の非線形特性を考慮したレベル2地震時の照査は、「Advanced」で対応。
- 門形カルバート対応について
「道路土工カルバート工指針(H.11.3)(社)日本道路協会」に記述されている門形カルバートの設計方法により断面力算出、応力度照査を行います。基礎形式は、直接基礎(バネ基礎)、杭基礎に対応しており、地震時の検討(震度法)も可能です。
- 杭の種類 : 鋼管杭、RC杭、PC杭、PHC杭、場所打ち杭
- 施工工法 : 打込み(打撃)、打込み(バイブロハンマ)、中掘り、プレボーリング
- 杭頭結合条件 : 剛結、ヒンジ
- 先端条件 : 固定、ヒンジ、自由
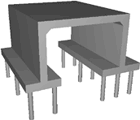
>> サポートページ BOXカルバートの設計・3D配筋 Q&A集 
LOADING

