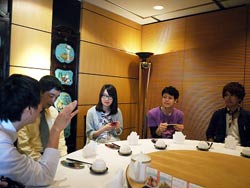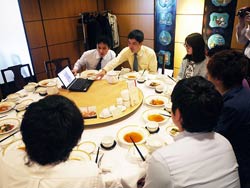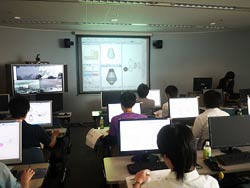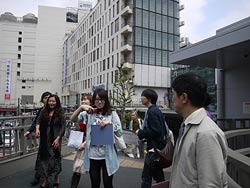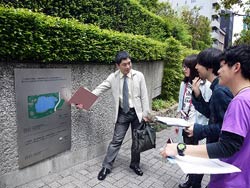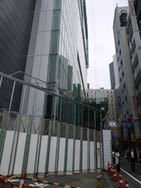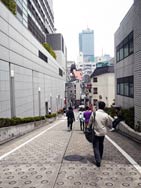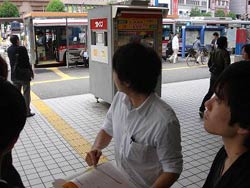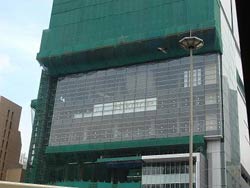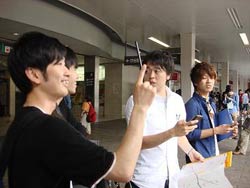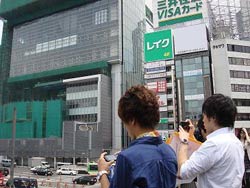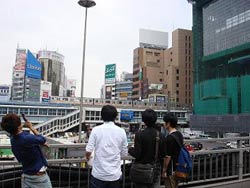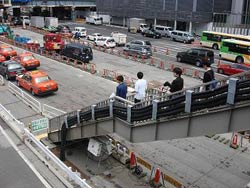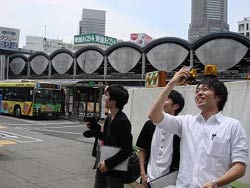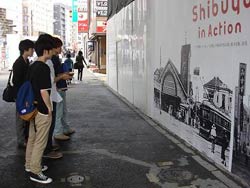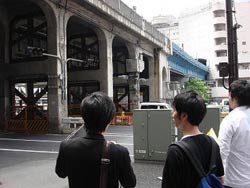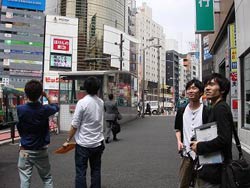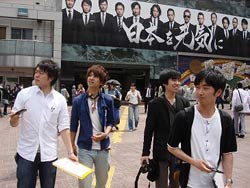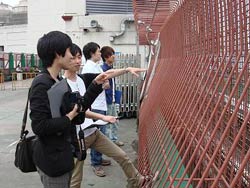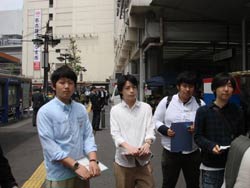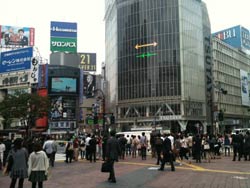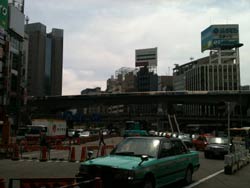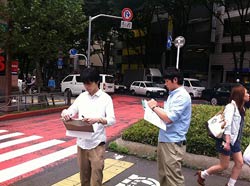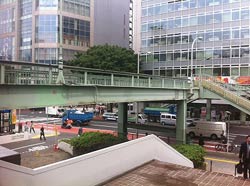Virtual Design World Cup The 1st Student BIM&VR Design Contest on cloud
The 1st workshop report (uploaded on May 18, 2011)
 >> The 1st workshop report >> The 1st workshop report >> The 2nd workshop report >> The 2nd workshop report >> The 3rd workshop report >> The 3rd workshop report |
Virtual Design World Cup World cup award(Grand prix)of 1million JPY!
The 1st Student BIM&VR Design Contest on cloud
~ Compete on cloud using BIM and VR to design advanced construction and
civil engineering model! ~
Theme 2011 " SHIBUYA Bridge " Pedestrian bridge design ~ A new device in
urban space ~
The 1st workshop report
"The students who are interested in BIM&VR get together, and actually
visit the field to communicate with each other to come up with an idea
on new town's creation.
Let's stimulate each other's creativity." |
| Date: Fri. May 13, 2011 Number of participants: 10 from 3 universities
(6 participants until lunch meeting) |
|
| Experience Shibuya model for VDWC workshop on VR-Cloud(TM) |
 |
|
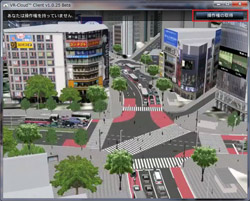 |
|
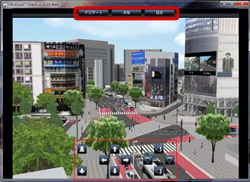 |
| A |
|
B |
(A) By Clicking "Take Control" on the upper right corner , you
can get permission to operate it.
In case "Take Control" button is unavailable, please wait for
a while or click to open another link.
(B) You can experience further features by clicking "Navigate"
and "Configure" button. |
|
Workshop materials >>> Download all the documents(2,299KB)
|
|
| 1) Greetings / introduction 9:30~10:20 (FORUM8 seminar room) |
- Greeting from the executive chief
Architect/Mr. Yasushi Ikeda, professor at Keio University Graduate School
of Media and Governance
"This competition's characteristics are folloing; that the applicants
get together from all over the world to use BIM and VR. That is why the
competition is named Virthal Design WorldCup. This definition of BIM is
difficult even for the people who use it, so it's probably even more difficult
for students.
People in the past designed by hand, but I am thinking that the design
by computer would become popular like BIM. At present, although it is possible
to design using the virtual environment, there are some aspects which had
not changed from the older generation. So I want you to use BIM at this
contest by all means."
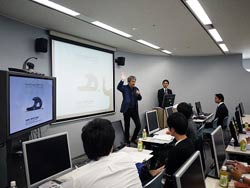 |
| Greeting from the executive chief, Professor Yasushi Ikeda |
- Greeting from workshop instructor
Mr. Hiroo Kasagi, representive of Workshop for Sustainable Community
"Here, we are performing the activity which combines analogue workshop
and digital BIM&VR. I have known Forum8 for about 10 years. Our relationship
started when we started using UC-win/Road to do simulations and stimulate
consensus formation in our plan to recover from the Great Hanshin Earthquake.
By the use of this workshop and UC-win/Road, I want you to feel the importance
and pleasure of making a town."
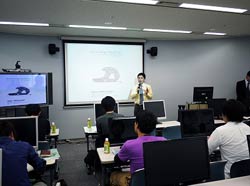 |
| Greeting from WS instructor, Mr. Hiroo Kasagi |
- Outline of VDWC and how to apply
- Explanation of available products / introduction of Shibuya region data
provided by FORUM8
|
| 2) Self-introduction by paticipants of workshop and team organization 10:20~11:30 (FORUM8 Seminar Room) |
- Self-introduction by paticipants of workshp and team organization
There were 10 applicants (1 woman, 9 men) to this workshop. Before they
left Forum8, by the suggestion of Mr. Kasagi, they prepared 3 panels and
they were divided into 3 groups according to their hometown. They all introduced
themselves.
(1) 3 participants are from Tokyo
(2) 4 participants are from Kanto area excluding Tokyo
(3) 3 participants are from places other than those above
As registration was open to a wide of variety of field like architecture,
information engineering, construction and civil engineering, students were
able to exchange information with a person specializing in a field other
than theirs and enjoyed doing so. Mr. Kasagi told "It would be fun
to shuffle participants around because friends or people from same university
tend to stick together." We are arranging the workshop on a case-by-case
basis according to the number of the participants and their background.
 |
| They were divided into groups and they introduced themselves |
|
- Team organization
Mr. Kasagi also divided the participants according to their familiarity
with Shibuya by establishing 3 levels of familiarity, and suggested students
to get together to each panels. The following is the result of students'
movement. We called them teams.
1 participant is very familiar with Shibuya
6 participants are familiar with Shibuya
3 participants are not familiar with Shibuya
Because the number in each level varied widely, lead by Mr. Kasagi, few
people were moved to another team in order to balance the numbers. Final
members in new teams had been decided. In the order of familiarity with
Shibuya they are A->B->C
Team A(3 members) 1 woman who is very familiar with Shibuya + 1 man who is familiar
+ 1 man who is not familiar
Team B(4 members) 3 men who are familiar with Shibuya + 1 man who is not familiar
Team C(3 members) 1 man who is not familiar with Shibuya + 2 men who are familiar
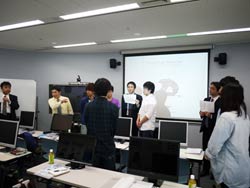 |
| Team CParticipants were grouped into 3 teams have according to how familiar
they are with Shibuya |
|
| 3) Workshop field study 0:30~11:45 (Nakameguro Station -> Shibuya on TokyuToyokoLine) |
- Mr. Kasagi explained to choose the place optionally by the organized team
and to walk the field
Furthermore, he told them to work out a strategy in the train and on the
road and take pictures of things they found interesting while they were
on the field and send them to email address for the competition.
"When you make or plan something, you need make them by feeling some
kind of potential or needs. Try to take photos of phenomenon which touches
off the theme of pedestrian bridge. Please send them with simple comments
to the address, and let's discuss with them at lunch meeting."(Mr.
Kasagi)
 |
| Discussion within each group at Nakameguro station |
|
|
| Report by team A |
- Starting point: Shibuya station, West exit
Mr. Kasagi came along with the team A, which are comprises of students
who are most familiar with Shibuya.
- Pedestrian overpass of Shibuya station, West exit
Pedestrian overpass of Shibuya station, WeBecause pedestrian overpass has
height and they can look over the town, students seemed to get a good picture
of the town's appearance. After they took photos for a while, they got
across toward Sakuragaoka. The slope is steep, but it's comfortable being
shadowed by a row of cherry trees just like the name implies.
"I've never thought that Shibuya has such a quiet place. I come to
the same places with the purpose of shopping. Shibuya has a lot of places
and with various faces."(student)
"Air is much fresher and cooler after going up the slope a little.
It's maybe true that air pollution accumulates to the lowest point because
it has the valley formation." (Mr. Kasagi)
exit
- Walk from Sakuragaoka to Cerulean Tower
When they went up and went down the opposite slope, they discovered a huge
silver ball on the building. They didn't know what it was, and they seemed
curious. They noticed that there are a lot of facilities like academy,
university, culture facility and so on.
"It's strange and impressive. When we walk, it's good to find somthing
interesting land mark like this and look at it."(Mr. Kasagi)
- Cerulean Tower
The site of Cerulean Toweris is an open site, and Mr. Kasagi discovered
the notice and stopped to explain. They all got interested and listened
to him. They had been walking down the rough street. Mr. Kasagi told them
to be conscious about the height of eye level and said "See, you can
see the pedestrian bridge and you are now at a place with almost the same
height as the eye level when you were on the pedestrian bridge."
"(Pointing to the notice of public site,) This is by the Comprehensive
Design System based on the Building Standard Law. Depending on the effective
area of public site, the increase on building's plot ratio and some grace
on the height limitation can be received. It is effective method of making
wooded area."(Mr. Kasagi)
- To the top of pedestrian bridge in front of the station again
Across the pedestrian bridge again, at the point they could see around
the station, students were given the advices about what they had seen and
noticed. At this point, students seemed to get the big hint about the plan's
suggestion.
- Overlook the bus terminal from the top of the pedestrian bridge
Mr. Kasagi stopped to give the hint to students, "All buses move flat,
don't they?" Students seemed to get understand and become aware of
the problem of trafic and the flow of people.
"(Pointing to the elevated railroad,) Although the railroads you can
see here are on the ground right now, they all are going down to the underground.
Looking at them again, that's a great space isn't it?" (Mr. Kasagi)
- Going through under the elevated area in front of the station to Hachi-ko
exit ~109~Dogenzaka
Going through under the elevated areThere are a lot of constructions area
around here. Mr. Kasagi told students that Shibuya is completely different
from the one in past and it's still changing a lot. He gave the hint to
students. It is going to be fun if you can incorporate them to the suggestion.
"I wonder if this building under construction (the picture of the
left side) will be the landmark in Shibuya in the future."
"(Looking at the images that represent the past and future of Shibuya,)
Shibuya is a changing city. I'll never be tired to walk around."(student)
"The front of Shibuya station in past looked like it had only Tokyu.
But nowadays there are a lot of big buildings which hide Tokyu. It will
be changing a lot from now on."(Mr. Kasagi)
in front of the station to Hachi-ko exit ~109~Dogenzaka
- Going through under the elevated area in front of the station to Hachi-ko
exit side ~109~Dogenzaka ~ Markcity ~ Meeting again in front of station
Going up to the top of the slope from the bottom of the valley, and going
down again. It's the rough road just like Shibuya indeed. Mr. Kasagi let
students be conscious about the eye level while they are at each landform.
Though it was a short time, students seemed to realize that Shibuya has
the big changes in landform, that there are various appearances in each
area and that there are a lot of parts which they had never visited or
never noticed.
"(Going down the slope of markcity's side,) This place has a very
steep slope. On this spot, the eye level is much higher than that of the
pedestorian bridge we were at a little while ago."
"It's good to focus on the sign and landmark etc as the point of walking
around the city."
"Walking down to here, you can get the viewpoints from the creater
not from shoppers." (Mr. Kasagi)
|
|
| Report by Team B |
- Starting point: Shibuya Station, West Exit
Because they wanted to go to Hikarie, they headed to the east traffic circle.
They got through the free passage of Shibuya station, and got to the east
traffic circle.
- Shibuya station, East exit
They took pictures of Hikarie under construction in front of them, and
looked at the Shibuya town developed newly and imagined the space.
- From the top of pedestrian bridge of east exit
They moved to see Hikarie from the top of pedestrian bridge. From the top
of the pedestrian bridge, they paid attention to the old office block adjoining
the Hikarie under construction. Also, though it is under construction,
they were saying that it is challenging to analyze the flow of traffic,
looking at the crowded road around the station and the traffic circle.
- Shibuya station, East exit, Taxi pool
After discussion on how to move from here, they went through the taxi pool
of east traffic circle and went to the front of the Hikarie.
- In front of the site of construction of Hikarie
In front of the construction of Hikarie, they discovered the picture of
Shibuya scramble intersection of Taisho era on the temporary sheet pile
temporary. The 4 students looking at it quietly said in deep emotion "The
site of the station has not been changed, and the new town is offered from
the center of the station"
- Tokyo metro Ginza Line, near the elevated area
At the elevated area of Tokyo Metro Ginza Line, they seemed to be inspirated
by the old, dirty, but strong bridge pier. Also they looked back, looked
at the intersection of Miyamasuzaka and imagined the entrance of Metro.
- Scramble intersection
They arrived the scramble intersection. It was crawded in front of the
Hachi-ko, and they wondered if there is the land mark as the new gathering
spot. Also because there was the hope that they wanted to see from the
above, they decided to go to the roof.
- Tokyu department store, view of the east exit from the roof
Going up to the roof with excitement, there was the futsal court. They
asked the shopper, but around the scramble intersection is off-limits.
Also, they couldn't see the intersection located under even if they got
closed to it. They gave up on it and looked for the other roof, then discovered
the excellent point where they could oversee Hikarie in front of them.
They seemed to discuss with each other and imagine.
- Tokyu department, view the west exit from the roof
They could see the west exit from the roof, looked at the pedestrian bridge,
and suggested that the east exit and west exit should be connected.
- Shibuya station, West exit, towards meeting place
They went back to ground level and moved to the meeting place.
|
|
| Report by Team C |
- Starting point: Shibuya staion, West exit
First of all, they got together at the west exit of the station which has
Tokyu Plaza, walked in Shibuya freely in each team, and decided to reaggregate
at the same place about 1 hour later. 3 people of the picture are the company
member. Usually they don't go to Shibuya.
- Hachi-ko exit, scramble intersection
Speaking of Shibuya, they reseached at the head. They admired the number
of the people. They understood that here is the lowest topographically
centering around the station, it has the streets in a radial fachion.
- Shibuya station, East exit
Redevelopment is proceeding, they looked at the Hikarie under construction,
and imagine the east exit in the future. They were surprised at the old
station building which they could see from the east exit. To make it the
new space, it requres the idea including the station building. Also the
bus station was so complicated that it was hard to understand.
- Pedestrian bridge on south exit
Go up to pedestrian bridge, they checked bus roundabout and capital freeway.
It is the PC superstructure work, and the arch part was beautiful. In the
graduation research of universities, they had reported about town development,
and performed as the theme "re-development" Shibuya makes the
impression of huge and complicated town.
- Miyamasuzaka
Walking down the slope and comfirmed the image of busy and street shops.
- Miyashita Park
There is the pedestrian bridge on the front street. The park was maintained
and became much better than before.
- West exit of Shibuya station, to the gathering spot
Walking down the park street, and moved to the gathering spot.
|
|
| 4) Lunch Meeting 11:45~12:45 |
- Feedback from students
After the field work, we held the lunch meeting in Tokyu plaza in front
of the west exit of the Shibuya Station. Being hosted by Mr. Kasagi, participants
talked at first about their impressions.
Team A
- I often come to Shibuya, but I found scenery which I didn't know. It was
good. Shibuya is a mix of wide and narrow streets and crowded and less
crowded streets.
- I found different scenery depending on districts of Shibuya including backstreets
as well as places I always visit.
Team B
- I took a questionnaire to 50 people about an image of Shibuya beforehand,
and heard that the town is dirty, crowded or having bad sceneries. I found
a lot of elderly people around Tokyu Department Store and they should be
considered in future planning.
- Regarding structures, it is a mix of old buildings, dirty buildings and
new ones: not being organized.
- In this contest, I think that we are given a theme to create a new space
not with line-like pedestrian bridges, but with bridges consisting of plate-like
deck. I t might be good that connecting green-roofed buildings with buildings
on the other side of the street.
Team C
- I paid my attention to the difference of traffic volume. The bus terminal
needs to be improved. My viewpoint has changed a little bit
- I usually go through Shibuya only by car. I found it is hard to walk on
foot. I saw bus the terminal was jammed with busses and taxis. I thought
that we should examine both traffic density and pedestrian roads.
- Proposal from Students
Then, we talked about suggestions and proposals for the plan of possible
new structures.
Team A
- Since a pedestrian bridge shakes even when I walk on normal pace, I want
to make decks based on anti-disaster measures. I think it is good to make
wide decks as one big open space, not the bunch of thin pedestrian bridges.
- Since making pedestrian bridges simply will block the sun light. How about
using glasses for bridges?
Team B
- Since there are many glass-surface buildings around the station including
the forthcoming Hikarie. Landscape can be unified by making pedestrian
bridges glass-surfaced ones.
Team C
- Scramble crossing like Hachi-ko-mae is hard to walk through for elderly
people. How about making a huge deck to divide pedestrians from cars on
a thick pier in the center of the scramble crossing?
- Advice from Mr. Kasagi and wrap-up
Mr. Kasagi gave thoughts and advice over pictures (Pictures taken in the field work) sent to the exclusive address by students.
"If you can present what may change and how people's flow and town
usability may change, that will be tied to local people's movement."
Mr. Kasagi says. In addition, he mentioned about the anti-disaster measures
which students has proposed and gave advice on making and referring hazard
maps.
"Micro atmosphere" is sometimes used in "Environmental Impact
Assessment". Because there are some regular measuring instruments
of the air pollution in Shibuya, it will be good to examine the data. For
example, exhaust gas under the deck might be thicker, it should be necessary
not to let air hang, but to make the air flow.
AS for the utilization of UC-win/Road, Mr. Kasagi advised that they should
examine "light effect" in the simulation and examine by feeling
the height of objects with your real viewpoint height
At the end of the meeting, Mr. Kasagi wrapped up the meeting as below,
mentioning "Creation of proposal", a theme of the next workshop
(June 27, 2011) and on-going theme production.
"I believe you can now be able to view Shibuya from creator's viewpoint
after today's fieldwork, which is different from shoppers or visitors ones.
I would like you to utilize today's hints for your proposal making the
next time.
"I think true rival of students here will be applicants from foreign
countries. I am one of the judges of 3D VR simulation contest. I find regarding
works using UC-win/Road, that works from foreign countries are boleder
have and interesting in the recent contest. Please make drastic suggestions.
|
| Pictures taken in the field work |
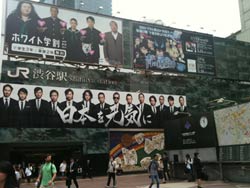 |
|
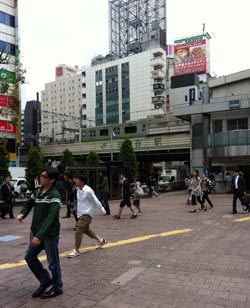 |
|
 |
| JR Hachi-ko exit |
|
In front of Hachi-ko police box |
|
Route 246 boulevard |
 |
|
 |
|
 |
|
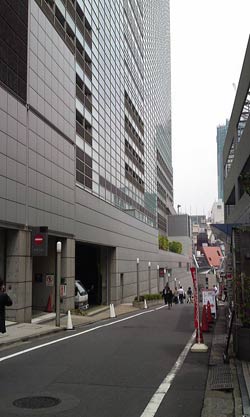 |
In front of 109
Young people are going into 109. Although 109 is the most well-known in
Shibuya,
I found it impressive that 109 is not easy to find from Sibuya station
area. Since the world says "109 is the Japan", it may be good
to make something that connects directly to this building. |
|
Rotary close to Hikarie,
View from Tokyu dept.
There are heavy traffic in the area and new and old structures including
buildings and pedestrian bridged are here. We had a sense of no-unification.
|
|
Future of landmark of Shibuya? |
|
Landmark of Shibuya(Shibuya Markcity)building side wall |
|
|
| 5) Allplan Experience Seminar 13:30~16:30 |
- 4 participants out of all participants of the morning workshop participated
in Allplan Experience Seminar in the afternoon and they were able to learn
and experience functions and operations in Allplan which are the bare necessities
of creating a project for Virtual Design World Cup. After we have introduced
case studies of Allplan and a link between Allplan and each type of analysis/simulation
software, we got them to actually experience the operations of 3 dimensional
bar arrangement design with tank made of reinforced concrete where its
shape is like the curved surface of the solid of revolution as a theme.
When you enter Virthal Design World Cup, you can make an offer the experience
seminar, workshop we are introducing here, rental of the used software
product. Please apply by all means.
|







