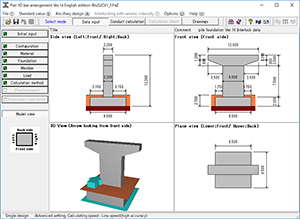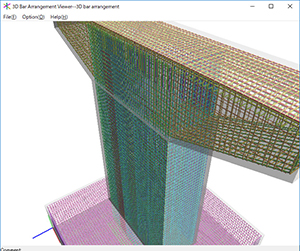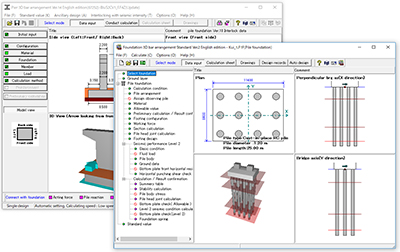Seismic design, reinforcing design, and drawing creation for pier by using the seismic method and the ultimate lateral strength method
Pier Design 3D bar arrangement
(Japan Standard / English version)
Initial Release:2019.02.04
- USD8,800
CAD
3D bar
arrangement
Electronic
DeliverySXF3.1
IFC
Program Overview
This program provides a set of designing of reinforced concrete pier from design calculation to drawing creation.
Related Information
- ◆New Product Information
- Pier 3D bar arrangement English version (Up&Coming '18 Fall issue)
Functions and Features
Functions and Features
-
This program is based on the Specifications for Highway Bridges Part IV Substructures (March 2012) and Part V Seismic Design (March 2012).
A bar arrangement drawing, assembly drawing, processing drawing, and rebar list, etc. can be created at once from a general drawing. It has a simple edit function, and files can be exported in each file format such as DXF, SXF, DWG, etc.
3D bar arrangement viewer function
-
The 3D bar arrangement viewer shows 3D models of civil structures and rebars in real dimension and allows users to check complex bar arrangements. Data can be saved and exported in data format of "3D bar arrangement CAD" and "Allplan" that FORUM8 sells separately. This function enables the secondary use of 3D models. In addition, "3D bar arrangement CAD" has a check function of bar arrangement interference. Users can easily check bar arrangements by using 3D models exported from this viewer.
▲3D bar arrangement viewer
Cooperation between Pier design and Foundation design
-
When the foundation format in the Pier 3D bar arrangement is "Pile foundation" or "Pile foundation 2.5 dimension analysis", the program data can be cooperated with the data of Foundation 3D bar arrangement in real time. Compared with the general file cooperation, data is exchanged seamless in both directions. This enables an integrated design, reduces the work burden, and improves the work efficiency.
"Pier Design 3D bar arrangement (Japan Standard / English version)" can be cooperated with "Foundation Design 3D bar arrangement (Japan Standard / English version)".
The products above are based on the Road and Bridge Specifications in 2012, and "Foundation design calculation Ver.9 (English output)" is based on that of 2002 version. So these products that complies with the different standards cannot be cooperated.▲Pier design and Foundation design in cooperation
Price
Product Price
-
■Product Price
Product Price Pier Design 3D bar arrangement
(Japan Standard / English version)USD8,800 ■Price of Floating License
Paying 40% of the product price allows anyone to use the product on any PC anywhere in the world.
Product Price Pier Design 3D bar arrangement
(Japan Standard / English version)USD3,520
Price of Subscription Service Contract
Price of Subscription Service Contract
-
■Support information
-Software upgrade -Technical inquiry (Email, Tel)
-Download service -Maintenance and update notifications via email
* We are sequentially making a transition from the maintenance-support service to [Subscription Service] from April 1, 2016 in order to enhance support for diverse product usage and to reduce license management cost.
Product Subscription cost
of first yearSubscription cost
of subsequent years
(annual cost)Subscription (Pier Design 3D bar arrangement
(Japan Standard / English version))Free USD3,520 Subscription (Pier Design 3D bar arrangement
(Japan Standard / English version) Floating)USD4,928
Price of Rental License / Floating License
■Rental license : Short term licenses available at a low price
■Rental floating license : After web activation, anyone can use the products on any PC anywhere in the world.
■Rental access : You can increase the number of licenses you own and use these additional licenses for a specific period of time (1 month to 3 month) at your discretion. We will later send you an invoice based on your usage log. The advance application is 15% off of the regular rental license price. Please place an order from User information page.
*Rental / Floating Licenses were introduced on September 2007 to enhance user experience and convenience of our products.
*Duration of Rental / Floating Licenses cannot be changed after starting these services. Re-application is required to extend the rental and floating license duration.
Rental license / Rental floating license
-
■Rental License
Product 2 month 3 month 6 month Pier Design 3D bar arrangement
(Japan Standard / English version)USD3,960 USD4,664 USD5,720 ■Rental Floating License
Product 2 month 3 month 6 month Pier Design 3D bar arrangement
(Japan Standard / English version)USD6,600 USD7,832 USD9,680 Academic Price
An Academic License can be provided for educational purposes and used by teachers, lecturers, academic researchers, and students.
Academic price
-
Product Academic Price Pier Design 3D bar arrangement (Japan Standard / English version) USD7,040 Version Update History
Version Update History
-
The version upgrade and revision upgrade (without charge) contents are listed as following.
Pier Design 3D bar arrangement (Japan Standard / English version) Version Release date Update contents 1.0.0 19/02/04 - New Release
Order / Contact Us
Order / Contact Us
-
■ Inquiry
Contact us from Sales inquiry or email to ist@forum8.co.jp or forum8@forum8.co.jp
Sample
PDF出力例 (3D PDF対応の3次元モデル挿入)
▼RC矩形柱(新設検討) : 杭基礎 ( 9P, 159KB )
日本道路協会刊 道路橋の耐震設計に関する資料 2.鉄筋コンクリート橋脚を用いた場合の設計計算例▼RC小判柱橋脚(補強後検討) : 直接基礎 ( 7P, 141KB )
一般財団法人 橋梁調査会 既設橋梁の耐震補強工法事例集の設計計算例。柱形状が壁式小判形の場合における炭素繊維巻立て補強工法(事例集: II -78)の補強データ▼RC矩形柱橋脚(補強後検討) : 直接基礎 ( 6P, 139KB )
一般財団法人 橋梁調査会 既設橋梁の耐震補強工法事例集の設計計算例。 鋼板巻立てアンカー筋あり補強工法(事例集: II -52)の補強データ


▼RC矩形柱橋脚(既設検討) : 直接基礎 ( 8P, 89KB )
日本道路協会刊 既設道路橋の耐震補強に関する参考資料 2.鉄筋コンクリート橋脚の耐震補強計算例
▼鋼管・コンクリート複合構造橋脚 : 直接基礎 ( 11P, 194KB )
設計計算例
▼RC小判柱インターロッキング式橋脚(新設検討):直接基礎 ( 8P, 99KB )
設計計算例


▼RC円柱橋脚(補強後検討) : 直接基礎 ( 7P, 96KB )
PCコンファインド工法の設計計算例
▼RC小判柱橋脚(新設検討) : 直接基礎 ( 9P, 102KB )
山海堂刊 新・土木工造物設計計算例 直接基礎および橋台・橋脚の設計計算例
▼RC小判柱橋脚(補強後検討) : 直接基礎 ( 6P, 85KB )
補強橋脚(RC巻立て工法)の設計計算例。既設データは、GS3NowV1.F8Z


Q&A(製品評価や導入の際に役立つQ&Aです)
- 製品の概要は?
-
震度法・保耐法による橋脚の耐震設計・補強設計、図面作成プログラム。REED工法も標準機能として使用可能です。
公益社団法人 日本道路協会より平成29年11月に発刊された道路橋示方書・同解説を参考に、単柱式橋脚の設計に対応しており、耐荷性能の照査及び耐久性能の照査を行うことが可能です。図面作成では、一般図から配筋図、組立図、加工図、鉄筋表などの図面を一括生成し、簡易編集、DXF、SXF、DWGなどの各ファイル出力に対応。Engineer's Studio®データファイル出力に対応しています。
- 適用範囲は?
-
橋脚形式・形状等
橋脚の形式 単柱式の張り出し式橋脚、壁式橋脚(橋軸、直角方向偏心) 柱断面形状 矩形、矩形面取り(R/直線)、小判形、円形の中実断面、中空断面(逆テーパー、矩形面取りを除く)。
柱の順テーパー(下広がり)、逆テーパー(上広がり)をサポート(矩形面取り時の順テーパー除く)はり形状 はり幅≧柱幅、柱幅≧はり幅に対応
(後者は、はり先端しぼり形状可能。前者は、矩形形状のときはり先端しぼりが可能。)フーチング形状 テーパーなしから全方向テーパーまで対応
※「深礎フレーム 」 連動時のみ、フーチング下面に段差を設けることが可能。基礎形式 直接基礎、杭基礎、深礎基礎
(杭基礎、深礎基礎は当社「基礎の設計」「深礎フレーム」がそれぞれ必要)
また、基礎連動用XMLファイルを介して「基礎の設計」に基礎検討用データを渡すことにより、鋼管矢板基礎、ケーソン基礎、地中連続壁基礎の検討が可能。
- 図面作成機能について
-
・IFC形式およびAllplan形式のファイル出力に対応
- 適用基準及び参考文献は?
-
適用基準
・道路橋示方書・同解説 I 共通編 平成29年11月 (公社)日本道路協会
・道路橋示方書・同解説 III コンクリート橋・コンクリート部材編 平成29年11月 (公社)日本道路協会
・道路橋示方書・同解説 IV 下部構造編 平成29年11月 (公社)日本道路協会
・道路橋示方書・同解説 V 耐震設計編 平成29年11月 (公社)日本道路協会
・CIM導入ガイドライン(案) 令和2年3月 国土交通省
・3次元モデル表記標準(案) 令和2年3月 国土交通省
・土木構造物設計ガイドライン 平成11年11月 (社)全日本建設技術協会
・CAD製図基準 平成29年3月 国土交通省
・CADによる図面作成要領(案) 平成29年9月 NEXCO
・土木製図基準 平成15年5月 土木学会
-
参考文献
・道路橋の耐震設計に関する資料 平成9年3月 (公社)日本道路協会
・平成29年道路橋示方書に基づく道路橋の設計計算例 平成30年6月 (公社)日本道路協会
・橋梁下部構造の配筋に関する参考資料(案) 平成15年 国土交通省 九州地方整備局
>> サポートページ 橋脚の設計・3D配筋(部分係数法・H29道示対応) Q&A集
>> サポートページ 橋脚の設計・3D配筋 Q&A集

LOADING




























