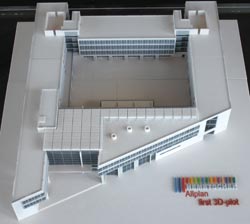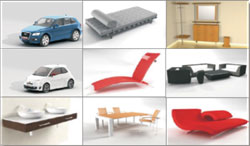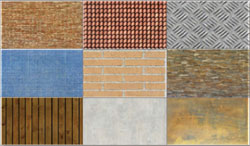The report function, layout editor, option dialog, facade and railing function,
and interface of bar arrangement function are improved so that the usability
is enhanced.
In the report function which is used for the quantity calculation of reinforcement
amount and room specifications, it supports for the Microsoft standard
report format. The height, width, frame, font, size of cells and the color
of text become much clearer then before, and the sort function is available
based on the attribution. Besides, the customize window is improved as
well (Figure3).
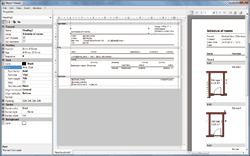 |
 Figure3 Report function Figure3 Report function |
In Layout editor, many functions are enhanced such as Print preview, improved
display of color and gray scale, automatic scale adjustment of drawing,
snap function to the layout element.
One of the largest improvements is the design of option. Many windows opened
by topics before, and now, these are integrated into one window. The display
setting and setting of each tool for 115 topics can be set in a window.
Moreover, the setting of option can be saved and transferred it to other
computers (Figure4).
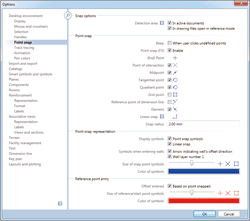 |
 Figure4 Integrated option dialog Figure4 Integrated option dialog |
The facade function and railing function of Allplan Architecture have the
predefined detailed model with texture and preview, and dialog is improved
and becomes more easy-to-use.
In the bar arrangement function, which is the important function of Allplan
Engineering, the palette for the arrangement of the single and mesh reinforcement
is added so that the clarity and uniformity of the interface is improved(Figure5).
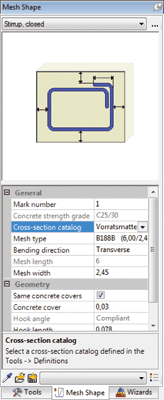 |
|
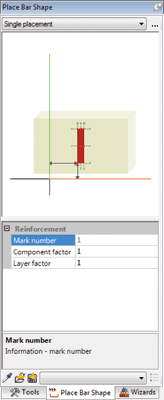 |
 Figure 5 Mesh reinforcement and single reinforcement palette Figure 5 Mesh reinforcement and single reinforcement palette |
|
