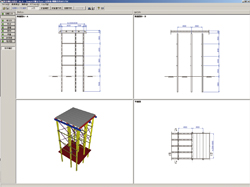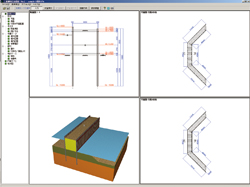Comparison of functions
The difference between Japanese and English version of "Temporary sheathing work design Ver.8" is shown as below.
| Japanese | English | ||
| Calculation | Conventional method | Available | Available |
| Elasto-plasticity method | Available | Available | |
| Creation of calculation sheet | Available | Available | |
| FEM analysis | Available | Available | |
| Creation of drawings | Available | Available | |
| Borehole log | Available | Available | |
| Design report | Available | Available | |
| Individual design | Available | Available | |
| Structural mechanics | Available | Available | |
| Erecting simple earth retaining | Available | Not available | |
| Input | Available | Available | |
English version does not support for the design report, but all other functions are similar to the Japanese version.




