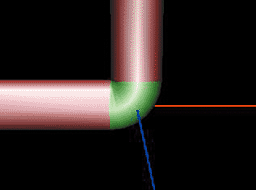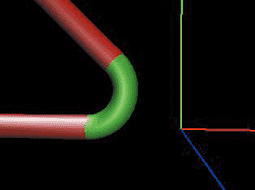
| 3D Real-time VR Software |
Below we introduce the "3D Bar Arrangement Drawing Viewer", which displays the state of bar arrangements during the design phase of RC structures on personal computers.
The 3D Bar Arrangement Drawing Viewer is a new design support tool, which makes the best use of Open GL's ability and helps you to check reinforcements easily on your computer by drawing thousands or even tens of thousands of the reinforcing bars in structures to scale. Arranging reinforcing bars to scale in structures helps designers visually confirm the reinforcing bars' spacing, interference and so on in detail, thus helping them avoid problems during construction.
It's thought that performing reinforcing bar checks with current 2D bar arrangement drawings is difficult, but this system displays 3D bar arrangement drawings to scale on the user's computer screen, so designers can perform checks easily with this design support tool. It draws all kinds of reinforcing bars: major reinforcing bars, safety reinforcing bars, controlling reinforcing bars, assembly reinforcing bars, etc. Designers can use it to check whether the arrangement is right and construction can be carried out.
- Receiving 3D bar arrangement information from the UC-1 CAD series products with drawing creation functions, it automatically displays the shapes of building frames and the state of the bar arrangement in 3 dimensions.
- Users can zoom in & out, move or rotate with the mouse.
- You can visually check selected areas in detail.
- Importantly, designers can zoom in on reinforcing bars in confined sections and check if problems may occur in the construction phase.
- It can display the building frame in painted view, texture view and wireframe view.
- It can show dimension lines, coordinate axises. The value of dimension lines always turn to the front even after 3 dimensional rotating.
- Color setting of reinforcements can be done and you can set colors of main bars, distribution bars, and assembly reinforcement differently to distinguish.
- Users can change background colors of drawing area.
- Users can save settings (color settings of reinforcements, position and direction of view, and extension or contraction of windows) and can see with the settings the next users uses the program.
- The viewer shows the bending or fooked of reinforcements.
 |
 |
 |
||
 |
 |
|
Important point in developing the 3 Dimensional Bar Layout Viewer was to check in advance occurring declined performance at the time of displaying thousands of distributions drawn in real scale.
We checked whether it takes too much to display or the viewer can show extension or contraction and parallel or rotational movement after we have drawn 50000 reinforcements on OpenGL.
 |
 |
We are planning to add the viewer to UC-1 CAD product series which can generate drawings.
For example, the 3 Dimensional Bar Layout Viewer will be added to Pier Design and Abutment Design.
 |
 |
|
We are planning new features to covering check and collision check functions. For example, highlighting with a red circle at the point where insufficient gap or collision of reinforcements are detected, shows points to fix.
In addition, we are planning 3 dimensional display of other materials like PC sheath tubes, steel plate linings, and carbon fiber linings. We are also planning use the 3 Dimensional Bar Layout Viewer for Virtual Reality presentations in UC-win/Road for construction simulation.
■UC-win/Road 3Dimensional Bar Layout Viewer Library release date:End of June, 2009
