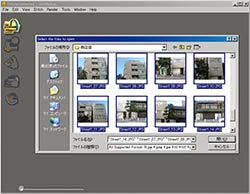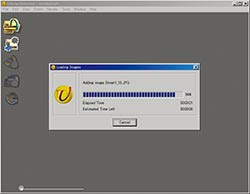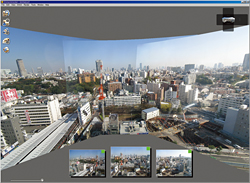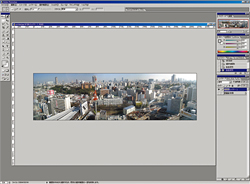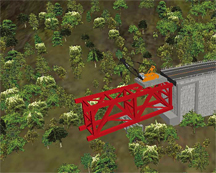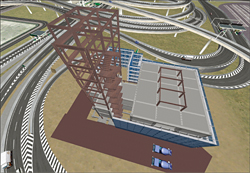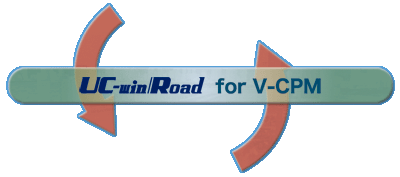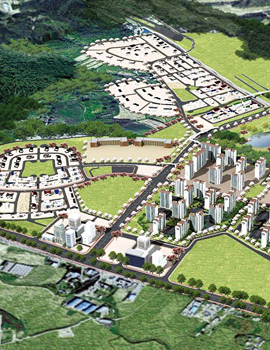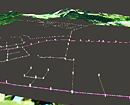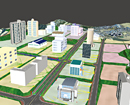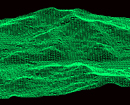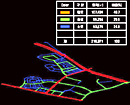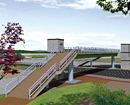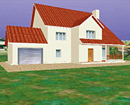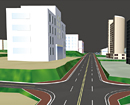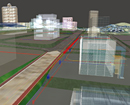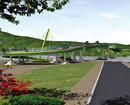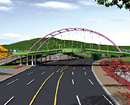
| REALVIZ Company is France-based global company with satellite sales offices
in Los Angeles, London and Paris. Their solution relevant to digital image
processing and 3D model is used by many people from general users who manipulate
a simple image to advanced users who have advanced technologies world widely. This time we introduce "Stitcher", software for the creation of panoramic images starting from photographs. , "Image Modeler", 3D modeling tool from photographs, and "VTour" 3D modeling tool from panorama photographs. FORUM8 will provide these 3 solutions of REALVIS. These tools offer an innovative and intuitive approach to the often time-consuming and complex task of creating VR data with UC-win/Road. Procedure of utilization will be introduced on operation screen. REALVIZ Website www.realviz.com |
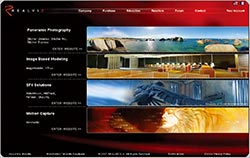 |
| The software automatically assembles your photographs to create stunning panoramas up to 360°. This program offers users of an effective solution for the backdrops, displaying distant view simply with UC-win/Road and the creation of facade texture such as high tall building or large scale construction. | 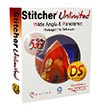 |
It was extremely difficult to work manually with traditional image processing software, transforming photos and adjusting displacement one by one. And it was needed to adjust brightness for obscuring border. It is very useful for Sticher to do all of them automatically.
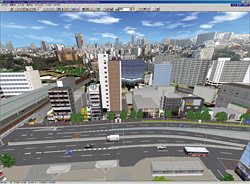 |
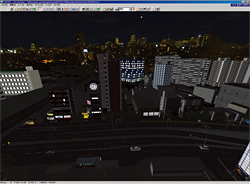 |
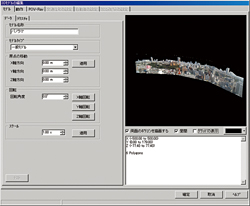 |
||
ImageModeler is the software solution to create and edit photo-realistic 3D models. Different from traditional image modeling software, it creates 3D models semi-automatically based on images from multiple viewpoints.
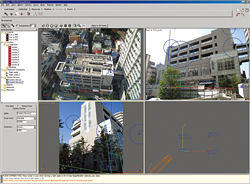 |
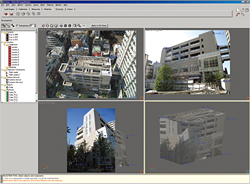 |
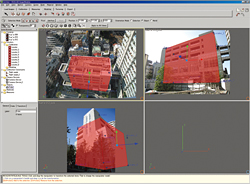 |
||
| Operation screen of ImageModeler It marks the spot on the read images to create model with just adjusting angles. And it reads image information in range to create textures. |
||||
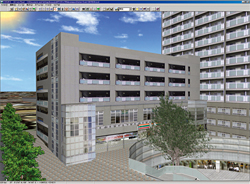 |
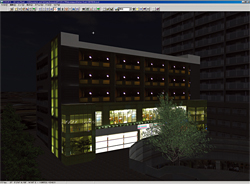 |
|
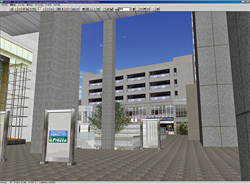 |
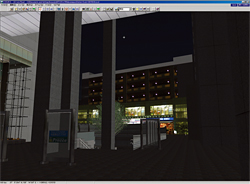 |
|
VTour is as same category as ImageModeler, creating 3D model with 3D axial information from panorama photos. It allows creating 3D model with images from fixed views and town and surrounded space from panorama photos.
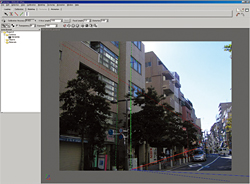 |
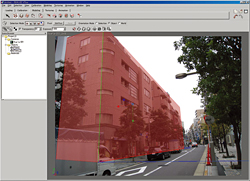 |
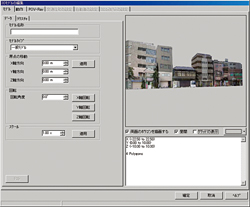 |
||
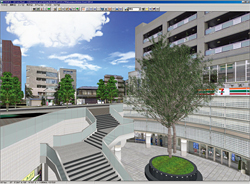 |
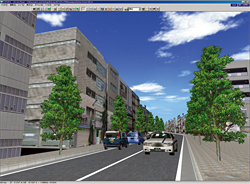 |
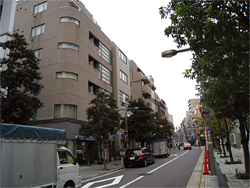 |
||
* 3DS format is not supported to write down models from VTour. It allows reading into UC-win/Road via MAYA(modeling software).
FORUM8 will distribute this software introduced this time. It is scheduled to provide Japanese version interface and experience seminar. It is very useful tool for UC-win/Road users as well as many people. Don't miss it!
V-CPM(Virtual - Construction Project Manager)is 4D construction management system, linking 2D construction schedule with 3D drawing information to show successive progress to complete day by day. Unique implemented functions, such as morphing, section and pipe interfere, offer effective solution to actual business. This is new conceptual 4D CAD system, expanding 4D displays and construction management function, through technical link such as visual progress management, designs VR and mobile. 3D simulation (landscape analysis, water system analysis) is executed matching the real coordinate on map and the real design coordinate of drawing, depending on construction schedule. This system maximizes shortening construction periods, preventing dishonest designs to construct safety, save construction fee and improve construction quality.
UC-win/Road for V-CPM will be provided as custom development system.This Japanese interface version will be coming soon.
|
|||||||||||||||||||||
|
|||||||||||||||||||||||||||||||
