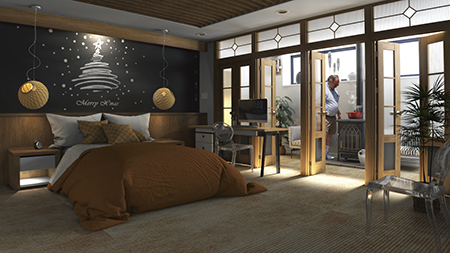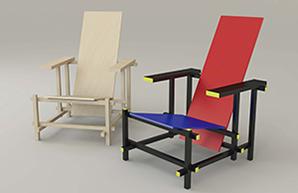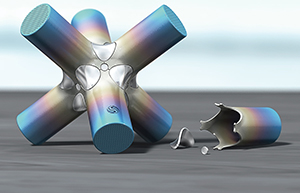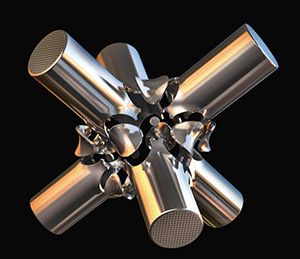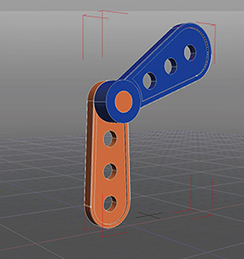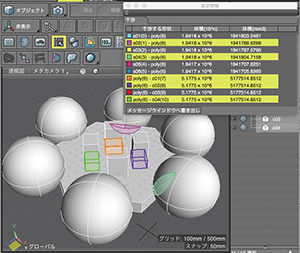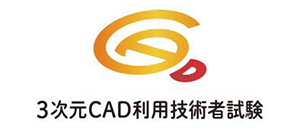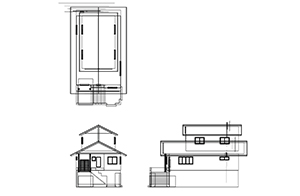Shade3D has all functions of modeling, rendering, animation, 3D CAD, and
3D printing.
Modeling
Creating 3D shape data with 3D CG software is called modeling. The modeling
function in Shade3D includes the modeling of free curved surface, NURBS,
and polygon. Users can select their favorite methods according to the shape.
1. Free curved surface
Using control points and handle, users can draw lines with Bezier curve depicting sensitive lines and combines them into a 3D shape.
This method is best for those who want to create models with smooth curves and modelize as if drawing it.
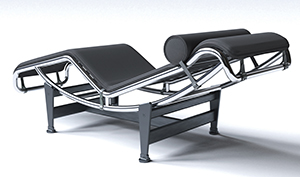 |
| Fig.4 Free curved surface |
|
|
2.NURBS
This is a modeling using "NURBS shape" that is supported in a
lot of CAD software and is used widely in manufacture and architecture
design fields. This modeling is recommended for designers who prefer accurate
CAD-like modeling and real-size contents modeling.
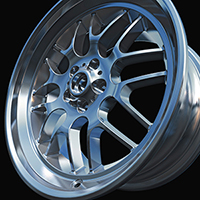 |
| Fig.5 NURBS shape |
|
3. Polygon
This is a modeling by polygon mesh composed of vertax, edge line, and surface.
Models are created by adding thickness toward offset direction, bridge
function, and bevel and boolean operation to every element enabling the
fusion and difference extract.
Models created with the polygon modeling is good for the 3D printing. |
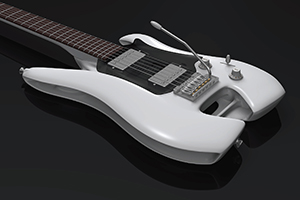 |
| Fig.6 Polygon |
|
Rendering
Rendering means the coloring and shading on created shape data. It includes
processings such as making perspective by assuming the view point, shading
by assuming the light source location, and reproducing of surface texture.
Shade3D helps you to create successful models from photo real image as
well as illustration by adding texture such as color, pattern, and transparency
to 3D models and setting lighting and sunshine.
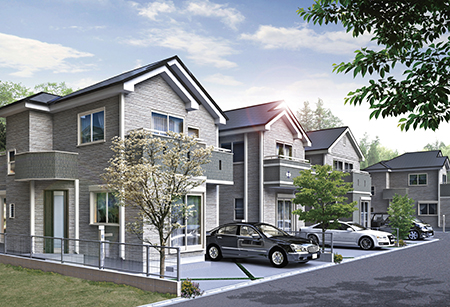 |
| Fig.7 Rendering |
Animation
The animation function depicts from simple motion of created characters to movement such as fire, smoke, or collision between objects that the physical calculation is performed.
Animation is created by exporting previews on screen in each video file format.
3D printing
Shade3D corresponds to the STL/OBJ file format supported by many 3D printers.
Data can be transported smoothly between Shade3D and 3D printer.
In addition, "3D print assistant function" helps error check
and modification before 3D printing.
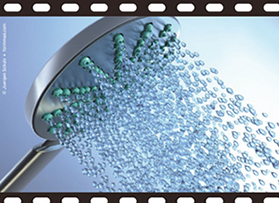 |
|
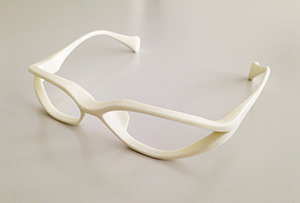 |
| Fig.8 Animation |
|
Fig.9 3D printing |
Support of a variety of file formats
A variety of file formats used in 2D software and 3D CAD software are supported.
| Supported file format |
FBX input/output
3ds max(3DS) input/output
Adobe Illustrator AI output
IGES input/output
STEP input/output
Photoshop(PSD) output
2D・3D DXF input/output |
Wavefront OBJ(OBJ) input/output
STL input/output
Adobe Flash SWF (Toon Renderer) output
Adobe Illustrator AI (Toon Renderer) output
MPO output
SketchUp input/output
HDR/OpenEXR/PFM input/output |
COLLADA input/output
PoserFusion 2 (pz3, pzz input)
BVH motion file input
EPix output
JPEG/BMP/TARGA/TIFF/PNG/GIF input/output
WAV/AU/AIF/AIFF input/output
AVI (Win/Mac) / MOV (Mac) input/output |
|
