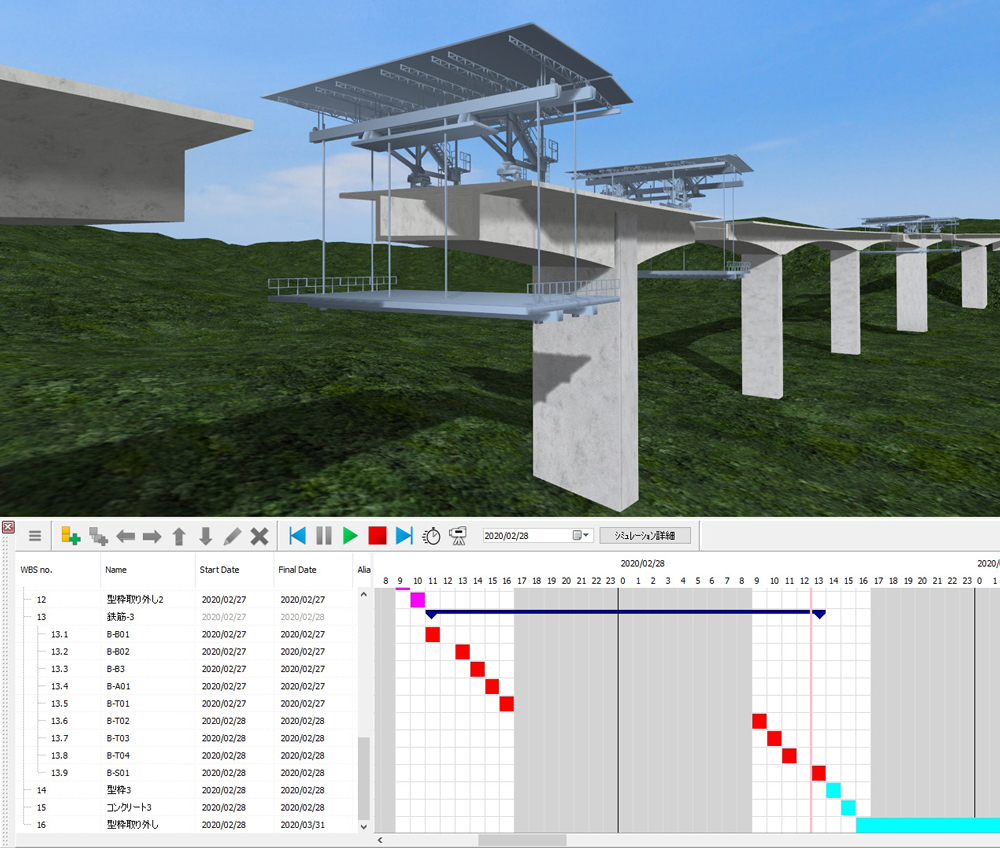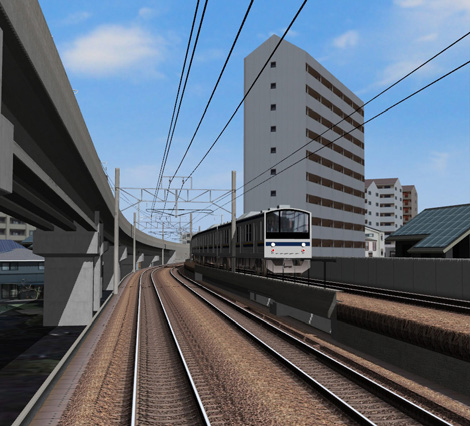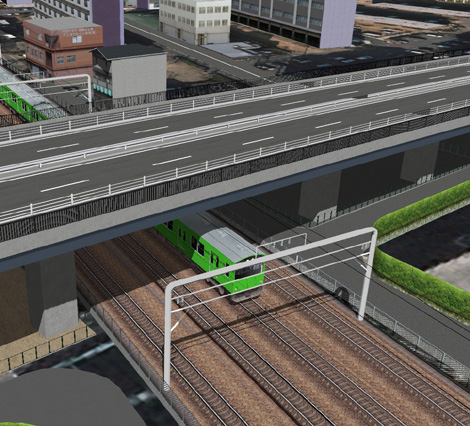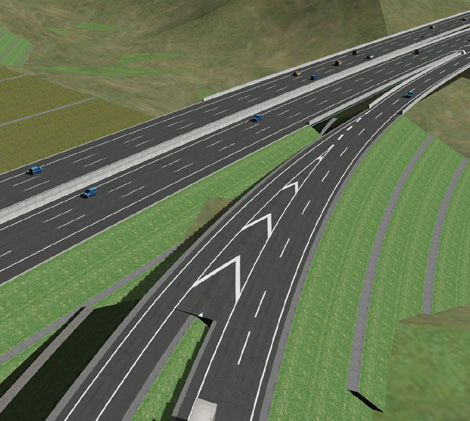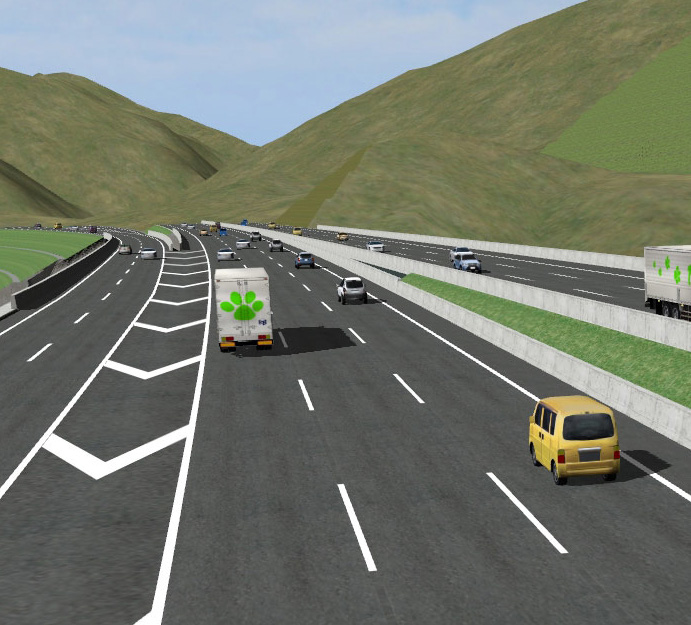
Obayashi Corporation
Shinya Sugiura, Deputy Director, Business Innovation Division
Product used UC-win/Road Ver.15
This is an advanced real-time simulation software based on 3D VR technology which is now being for a wide range of applications including urban and transport planning, vehicle development, and information system. The "4D simulation function" enables the project management linked with 3D VR data. In UC-win/Road Ver.15, simulations can now take into account not only time so far but also cost, the amount of work, and the number of material through the work process.
Possibilities of 4D/5D in BIM/CIM Data Utilization
Obayashi Corporation
Shinya Sugiura, Deputy Director, Business Innovation Division
After working at a construction company, he joined Obayashi Corporation in 2009. He was responsible for the CIM promotion in the company from 2011 to 2017, leaded the ICT use in civil engineering construction, and worked as a lecturer of Japan Federation of Construction Contractors and Japan Society of Civil Engineers. He was also involved in the formulation of various guidelines by the MLIT BIM/CIM Promotion Committee. A review member of "Expression Technology Examination (Construction ICT)" by the State of the Art Technologies Expression Association.


Current Situation of BIM/CIM Promotion
9 years have already passed since BIM/CIM initiatives in public constructions began in 2012. (The word CIM was used at that time.)
In the meantime, there have been many discussions about the advantages of using 3D data for the conventional construction process using 2D drawings, and also how to handle the attribute information associated with such 3D data.
As with many arguments among construction companies on what kinds of benefits 3D data can offer, by now a vast majority of them have understood the benefits that 3D data can bring as it adds the height information to the conventional 2D drawing on a plan view. Today, people in the industry are more interested in understanding who gets the benefit from using 3D data. Is it the client who gets the benefit, or is it the contractor? It turns out that different engineers have different answers to this question depending on which side they are on.
As plan drawings were a means of communicating design intentions to construction teams via planning and design information, if we assume that 3D is a means of communicating information in 2D drawings in a more correct manner, it is obvious that the beneficiaries of 3D are clients and designers who are entrusted with the work.
In Japan, for construction companies, who correctly receive design information, correctly understand its interpretation, and take responsibility for the completed structures as a "contractor", it is up to themselves to decide whether or not to use such 3D information.
This tendency is very strong especially in infrastructure-related construction. Therefore, the standard for promoting BIM/CIM in the infrastructure field is nothing but a means of communication for clients and designers still after 9 years have passed.
In 2021, BIM/CIM has been replaced by the term "construction DX," and how to handle BIM/CIM has been focused on. As for 4D which expresses the construction process on a time axis, and 5D which shows the cost of the entire construction process by taking into account the construction process on a time axis and the surrounding environment, however, it seems that there has been few technical examinations correctly assuming the purpose and use situations but a lot of discussions from a technical perspective.
That is why this topic clarify the position and the purpose of 4D and the beginning part of 5D beyond 4D.
Convert to 4D
The term 4D refers to the time-lapse representation of the 3D components of a 3D model by adding a time axis.
Since all projects including construction projects proceed under the control of time or by managing time, and in order to proceed many tasks in an optimal manner while coordinating with multiple tasks, many people always say that the important thing of the process management is "to visualize the relationship between time and tasks and optimize it as much as possible.
Therefore, in construction projects, construction management staff is assigned to construction sites to constantly monitor the site conditions and make the process management optimal.
In such cases, "drawings", "photographs", and "construction notes" are often used as tools for flow management, and it would be the staff of the construction company who has the "sense," "experience," and "confidence" to check the drawings, compare the planned schedule against the current work progress, and decide how to proceed with construction work flow management to maintain high productivity and work efficiency.
Since persons who have got such skills are recognized as a full-fledged employee of a construction company, they learn the know-how of site management every day in order to gain experience.
However, the "learning" itself is based on the idea that to experience the on-site construction management process through on-the-job training is "right", and as a prerequisite, it has been considered important to be able to visualize "drawings" in one's mind while "assuming" the situation that changes over time.
Needless to say, the images are in each person's mind, and coloring and comments have been added to drawings in order to share the images at many "construction sites".
As drawings are sequentially being replaced by BIM/CIM, and as it displays the environment of the construction site or construction area changing over time, it will be important not only just to see the construction process but to understand how required construction conditions change and what preparation and handling is required in the construction process.
In fact, it is not just important to include a time axis for 4D. It is also necessary to be aware of how to express the surrounding environment arising from the time axis, with whom to share it, and with whom to gain its benefits. It is what "4D" is all about.
When creating 4D data, it is important to use not only just a time axis but also the perspective of how the environment will change. This is because the creation is on the premise that it will be "utilized".
Let's try to express what the "utilization" means here. For example, take a look at the following screen created in 4D. (Fig. 1)
Generally speaking, the Gantt chart at the bottom and the 3D image at the top that work together to represent the construction process is called 4D. If it is possible to create a flow in which 3D is linked to changes in process, it can be called "utilization.
In addition, as shown in this graph, linking the operation status of heavy machinery and the progress of foundation work to the construction process enables not only to check the construction process visually but also to manage work products and earned value by connecting the construction status to the process. (Fig.2)
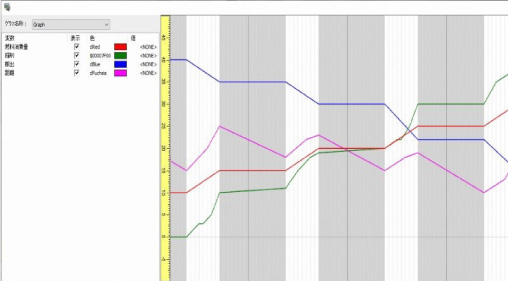
Fig.2 Construction progress can be visually checked in graphs.
In this way, 4D can be used not only to visualize the construction process, but also to "utilize" the process in combination with other things.
Breaking away from the fixed idea that 4D visualizes just time, we should use 4D as a tool to visualize the status of construction. The "utilization" of 4D can be unlimited by users' ingenuity.
There is a material "Guideline of 4D model utilization with the purpose of information linkage between design and construction" published by the BIM/CIM association by the Ministry of Land, Infrastructure, Transport and Tourism. It was created in March 2020 and has been updated in March 2021.
According to the guideline, 4D properly conveys the intention of designers to contractors, and it is important for the contractors to have a clear understanding of it.
The contents of the guideline is correct, but how to express intention in design and how to transmit it to contractors, in other words, the trend to use 4D instead of the traditional 2D drawings is very important as a means of correctly communicating information in the ordinary situation of the infrastructure industry, where involved persons change as the process progresses from survey and planning to design, construction, and maintenance management. In order to advance this trend, it is essential to incorporate and develop new tools into the current business processes.
In the midst of these major trends, FORUM8's efforts of 4D correspondence are not only to connect the intentions of designers to construction, but also to allow the contractors who received the information to combine 4D with construction data. That is why the possibilities for its use seem infinite.
As mentioned in the beginning of this article, it is up to the engineers working for a construction company to come up with ideas while taking into consideration what the contractor in charge of construction management is paying attention to, or what should be combined with the construction data given the current construction progress in order to get a better picture of the completed portion of the project and the “As Completed” value, in other words the value of the partially completed project. This is when the skills of an engineer comes into play.
Combining construction data with 4D is generally referred to as 5D, which means adding one more dimension.
To add time and cost information to 3D is called 5D, but the purpose is not just about adding cost information.
As for the cost information, since we do not have a common understanding depending on situations of usage or on users yet, inclusion of cost-related information will cause confusion until a certain consensus is established among us, including the country and industry.
Therefore, rather than thinking of 5D as "cost information" at this point, it should be taken broadly as something useful for construction by adding information on construction to the time axis if you are a contractor.
The essence of using BIM/CIM tools is to "utilize" them rather than thinking of the concept, and to quickly find the benefits of utilization for oneself.
Positioning of BIM/CIM As a Tool for the Future
This report is based on the situation where the FORUM8's products are being able to correspond to the use of 4D and the overall view of the trends on 4D in the entire industry. In the future, the important points in the use phase of BIM/CIM will be "with whom" and "how" to share shapes and related items.
One of the important points seems to be 4D. Although it is important to consider how to use attribute information, using the attribute of "time" as information for expressing construction processes is the first and most important approach and will have the greatest effect.
What is important is not whether you can or cannot, but how you will work on. Rather than waiting for someone else to tell you what to do, you should improve your own work and develop a new perspective on construction management as your own business.
Those who are able to act in such a way are the ones who can receive the maximum benefit from BIM/CIM.
Users Report Vol.108 (January 2015)
Obayashi Corporation, Information Planning Section, Management Dept., Civil Engineering Division
Quick to Take Advantage of 3D Models, Various Advanced Cases of CIM to Attract Attention
Simulation for examining railroad construction:
confirming how old and new railways cross each other, such as about top-bottom and left-right connections
VR modeling of the entire ramp at an expressway junction to simulate the view when driving
[Related websites]
Obayashi Corporation https://www.obayashi.co.jp/en/
Up and Coming User Report Vol.108 https://www.forum8.co.jp/user/user108-e.htm
(Up&Coming '21 Summer issue)
|
||||
 Up&Coming |
