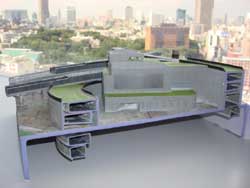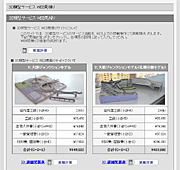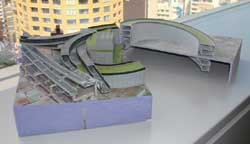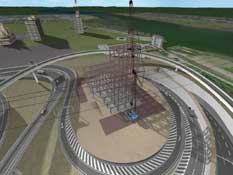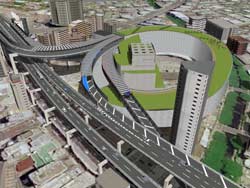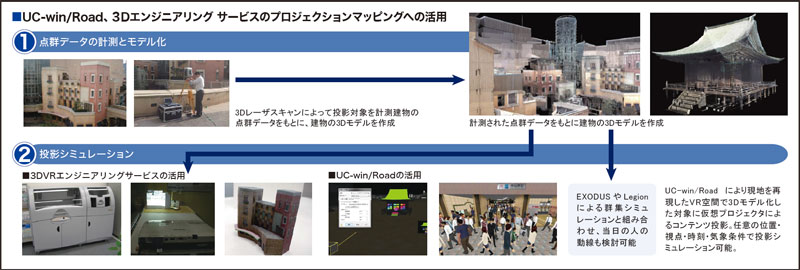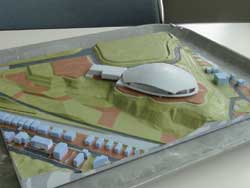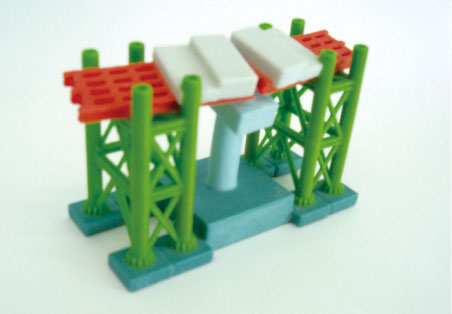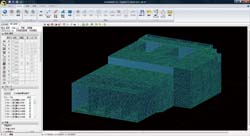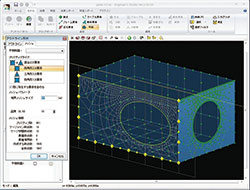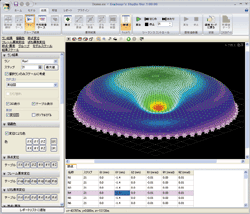Creating 3D physical model from 3D model by 3D printer
Japanese
3D Physical Modeling Service
Service Start: 2010.07.13
Related Product / Service
- 3D Laser Scanning and Modeling Service
- 3D Drawing Service
Service Overview
We are pleased to offer customers "3D Physical Modeling Service".
This service provides a variety of 3D physical models using the outputs from UC-win/Road, Engineer's Studio®, UC-1 series products, and Allplan.
For this service, we use a Zprinter 650, the highest spec model from Z Corporation.
Zprinter 650 can create full color 3D models using inkjet printing method. It can produce physical models with a maximum size of 254mm (w) x 381mm (h) x 203mm (d), the largest in the industry.
Larger models can also be produced by dividing up the digital model into smaller sections and then merging them to reproduce entirety of the final physical model.
The Zprinter 650 can read STL, VRML, PLY, 3DS, ZPR file formats. Other file formats can be utilized by using other 3D modeling tools, such as 3ds Max, therefore, 3D models can be generated in virtually any 3D model formats to be modeled.
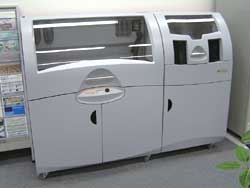
▲ Zprinter (Tokyo HQ's showroom)
The image below shows a physical model produced by Zprinter 650, using a highway junction model data from UC-win/Road; the piers were produced based on the results from UC-win/FRAME(3D), a non-linear linear analysis program.
From the physical model in the below image, the junction's entwined loop roads and the details of the steel tower and the ventilation facilities can be seen.
UC-win/Road models can output the deformation data in standard 3ds format. The physical model shown was produced by the Zprinter 650 using the 3ds data. Deformed condition is reproduced as a physical model.
UC-1 and Allplan are both capable of exporting models in 3ds, therefore, 3D physical models can be produced using these software programs.
The following is the detailed discription of UC-win/Road models.
Using the 3dsMax Plug-in, "POV-ray to Max", which was jointly developed with Associate Professor Kobayashi of Arizona State University, UC-win/Road data and terrain data can be exported to 3ds Max; choose the region to be reproduced and adjust the model data including the cuttings.
Then users can export the data in OBJ file format which is used in many CG software programs and import the data into "Magic", a special program for creating 3D physical models. Magic will correct modeling errors, configure the data for modeling and finally produce the physical model using the Zprinter.
Time that the Zprinter 650 takes to produce models varies on the size of the model (from less than an hour up to ten or more hours), but compared with the time and effort that is taken for the production of architectural models and large-scale city models, Zprinter 650 can produce models in short time period as long as all the necessary data is available.
It is needless to say that 3D models can be used for various purposes including design examinations, detailed verifications and exhibitions.
Service Overview and Feature
3D Physical Modeling Service Web Estimation Service
-
FORUM 8 has started provoding 3D Modeling Web estimation Service as one of 3D Physical Modeling services.
You can acquire the discounted estimation price on the web.
3D Physical Modeling Service quotation sample
-
1: Daishi Junction Model Total Man-hour (Sub-total A) 2.6(h) Man-hour (Sub-total B) ¥40,200 Direct labor costs (Sub-total C=A*B) ¥104,520 Administration cost (Sub-total D) ¥125,424 Material cost, indirect cost (Sub-total E) ¥48,056 Total(C+D+E) ¥305,800
(税抜¥278,000)
>> 詳細見積表2: Ohashi Junction Model (north part) Total Man-hour (Sub-total A) 4.1(h) Man-hour (Sub-total B) ¥40,200 Direct labor costs (Sub-total C=A*B) ¥164,820 Administration cost (Sub-total D) ¥197,784 Material cost, indirect cost (Sub-total E) ¥376,396 Total(C+D+E) ¥812,900
(税抜¥739,000)
>> 詳細見積表
Daishi Junction and Ohashi junction madels are award winning works made by Metropolitan Expressway Co., Ltd. at 3D VR Simulation Contest
■5th 3D VR Simulation Contest Grand Prix (2006)
Simulation carried out at the Daishi junction and ventilation place■8th 3D VR Simulation Contest Grand Prix (2009)
VR Data for Ohashi Junction of Metropolitan Expressway
3D Printing
-
The Zprinter 650 can read STL, VRML, PLY, 3DS, ZPR file formats. Other file formats can be utilized by using other 3D modeling tools, such as 3ds Max, therefore, 3D models can be generated in virtually any 3D model formats to be modeled.




1.Output with Zprinter650 2. Remove the powder from the output model 



3. Vacuum the plaster 4. Depowdering 



5. Apply impregnant 6. Finish
Use For Projection Mapping
-
The projection simulation using UC-win/Road and 3D Engineering Service enables images to be confirmed in advance with scale models and VR data. It can be used for review and check of content, discussion, explanation and suggestion to customers, and promotion through pre- and post-event display.
サンプル画像
-
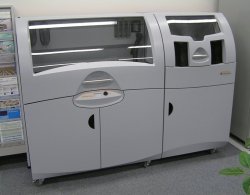
▲Zprinter650
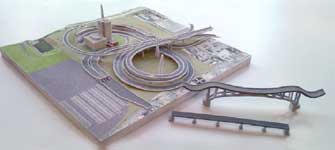
▲ Daishi Junction 3D model
Daishi Junction madel is the award winning work made by Metropolitan Expressway Co., Ltd. at 3D VR Simulation Contest. 5th 3D VR Simulation Contest Grand Prix (2006)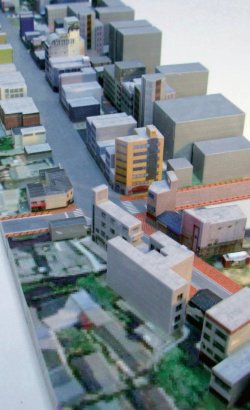
▲Buzenda Hosoe Shopping Street
(Photo from the article of Fukuda Blog on Nov. 8, 2010
https://fukudablog.hatenablog.com/entry/20101108/1289185200)
3D Physical Modeling Service標準見積表
標準見積表
-
作業分類 作業項目 補正
係数工数 入力 見積
工数備考 Roadデータから3dsMax変換 地形、道路線形 0.8 0.800 0.000 見積距離20kmまで以降
20km毎に0.4プラスモデルデータ配置 0.3 0.300 0.000 0.3/10モデル以降
10モデル毎0.15出力データ準備 3Dデータ出力用修正作業 0.5 0.500 0.000 精度レベル標準0.5、
高品位1.0出力作業 3Dプリンター出力準備 0.2 0.200 0.000 必須作業準備 後処理 含浸作業 0.8 0.800 0.000 詳細度レベル標準0.8、
高詳細度1.6(A) 作業工数 2.6 フォーラムエイト技術者標準作業内訳表 技術者種別 工数 技術者単価 計 技術者工数単価(1人) 技師A 10% ¥5,640 技師B 30% ¥13,740 技師C 40% ¥14,440 技術員 20% ¥6,380 (B) 工数単価 ¥40,200 直接人件費 (C) 直接人件費 合計(C)=(A)X(B) ¥0 一般管理費 (D) 一般管理費 (直接人件費の120%) 機械損料保守費等を含む
※最低固定管理費として直接人件費¥50,000未満の場合は一律¥60,000とする。¥0 経費 (cm3) 単価(円/cm3) 材料費、
ヘッド償却費主たる模型の制作範囲(cm3)×22(円/cm3)
メインとなる物体がある制作範囲縦(cm)×横(cm)×高さ(cm)×22(円/cm3)22 ¥0 材料間接費 (材料費、ヘッド償却費の50%) ¥0 (E) 経費小計 ¥0
消費税 (F) 消費税 ¥0
見積総合計額 見積総合計額 (C)+(D)+(E)+(F) ¥0
事例 : 大師ジャンクションモデル
-
3D模型作成工数 作業項目 単位工数 入力 見積工数 地形、道路線形
Roadデータを3dsMax変換20kmまで 0.8 1 0.8 超過20km毎 0.4 0 0 モデルデータ配置 10モデル配置まで 0.3 1 0.3 超過10モデル配置毎 0.15 0 0 3Dデータ出力用修正作業 精度レベル標準 0.5 1 0.5 3Dプリンター出力準備 必須作業準備 0.2 1 0.2 含浸作業 詳細度レベル標準 0.8 1 0.8 (A) 作業工数 2.6
フォーラムエイト技術者標準作業内訳表 技術者種別 工数 技術者単価 計 技術者工数単価(1人) 技師A 10% ¥5,640 技師B 30% ¥13,740 技師C 40% ¥14,440 技術員 20% ¥6,380 (B) 工数単価 ¥40,200
直接人件費 (C) 直接人件費 合計(C)=(A)X(B) ¥104,520
一般管理費 (D) 一般管理費 (直接人件費の120%) 機械損料保守費等を含む
※最低固定管理費として直接人件費¥50,000未満の場合は一律¥60,000とする。¥125,424
経費 材料費、ヘッド償却費 体積(cm3) 単価 計 主たる模型の制作範囲(cm3) 1150 28 ¥32,200 お値引き ¥-244 材料間接費 割合 材料費 計 材料費、ヘッド償却費の50% 50% ¥16,100 (E) 経費小計 ¥48,056
消費税 (F) 消費税 ¥27,800
見積総合計額 見積総合計額 (C)+(D)+(E)+(F) ¥305,800(税抜¥278,000)
事例 : 大橋ジャンクションモデル(北側分割モデル)
-
3D模型作成工数 作業項目 単位工数 入力 見積工数 地形、道路線形
Roadデータを3dsMax変換20kmまで 0.8 1 0.8 超過20km毎 0.4 0 0 モデルデータ配置 10モデル配置まで 0.3 1 0.3 超過10モデル配置毎 0.15 0 0 3Dデータ出力用修正作業 精度レベル標準 0.5 2 1.0 3Dプリンター出力準備 必須作業準備 0.2 2 0.4 含浸作業 詳細度レベル標準 0.8 2 1.6 (A) 作業工数 4.1
フォーラムエイト技術者標準作業内訳表 技術者種別 工数 技術者単価 計 技術者工数単価(1人) 技師A 10% ¥5,640 技師B 30% ¥13,740 技師C 40% ¥14,440 技術員 20% ¥6,380 (B) 工数単価 ¥40,200
直接人件費 (C) 直接人件費 合計(C)=(A)X(B) ¥164,820
一般管理費 (D) 一般管理費 (直接人件費の120%) 機械損料保守費等を含む
※最低固定管理費として直接人件費¥50,000未満の場合は一律¥60,000とする。¥197,784
経費 材料費、ヘッド償却費 体積(cm3) 単価 計 主たる模型の制作範囲(cm3) 8970 28 ¥251,160 お値引き ¥-344 材料間接費 割合 材料費 計 材料費、ヘッド償却費の50% 50% ¥125,580 (E) 3D模型作成基本単価 ¥376,396
消費税 (F) 消費税 ¥73,900
見積総合計額 見積総合計額 (C)+(D)+(E)+(F) ¥812,900(税抜¥739,000)
製品購入/お問い合わせ窓口
製品購入/お問い合わせ窓口
-
Q&A(製品評価や導入の際に役立つQ&Aです)
- 何ができるのか?
-
3次元汎用解析ツールとして、2次元モデルから3次元立体フレームモデルまで作成可能です。
また、板要素を使用したFEMモデルも作成可能で、部材は線形要素から非線形要素まで、荷重も静的荷重から動的荷重まで対応可能となります。
- どのような計算に活用できる?
-
橋梁の静的解析や動的解析、河川構造物の耐震計算や水道施設の耐震診断、建築構造物の計算に活用できます。
また、他社にない機能としまして弊社のUC-1設計シリーズの橋台・橋脚・基礎・震度と連携して、保耐法の計算データから動的解析が可能なデータを自動生成可能です。
- 報告書として成果に活用可能?
-
もちろん可能です。ただし対象を桁橋や直線橋などに限定していませんので、出せるものは計算書レベルの出力となります。
Excelへのカット&ペーストが可能ですので報告書のひな形へ貼り付けながら結果をとりまとめることが可能です。
- どのような基準に対応している?
-
橋梁設計で使用される道路橋示方書のH14年版、H24年版、H29年版に対応しています。
また、断面照査ではコンクリート標準示方書の限界状態設計法にも対応しており、構造物の照査まで可能です。
- どのグレードを購入すればよい?
-
線形解析、静的解析メインの方はLite版、フレーム解析で非線形解析、動的解析まで必要な方はadvanced版、非線形のFEM解析が必要な方はultimate版をご購入下さい。
- 入力について不明な場合は?
-
製品ヘルプもしくはHPに電子マニュアルに製品詳細と操作法を準備しております。その他、定期的に開催される有償セミナーでは静的解析モデル、動的解析モデル、FEMモデルの3つのモデル化の講習が受講でき講師と質疑応答も可能です。また有償となりますが、計算モデルを作成する解析支援サービスもあり年間100件を超える実績がございます。
解析支援サービス:https://www.forum8.co.jp/product/ucwin/ES/ESkaiseki.htm>> サポートページ Engineer's Studio® Q&A集

LOADING
